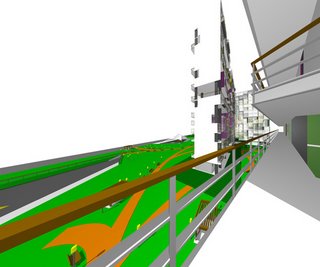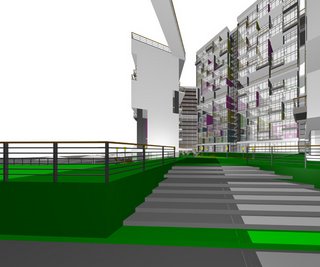

Varying lengths of common corridor


edge conditions between park and site. The elevated deck provides an invisible demarcation between public domain and public residential. A platform raised and residents can have a view of the sporting activities occuring at the park.


Proposed sunken Event Court where passer-bys can view the 'Courtyard'


Kopitiam under the void deck area - amplifies shophouse 'shop' activity that spills out onto adjacent areas.


Mid level green and linkage - mid level amenities shorten the distance vertically and provides a more 'private' public realm for residents.


Proposed Nutmeg Court with Daycare centre and children's playground where parents can leave their toddlers and go for a walk at the park.
Overall im quite okay with the results since im not a 3d perspectivist. Hey im suppose to go out into the world and design and not do 3d or just photoshop photoshop.





No comments:
Post a Comment